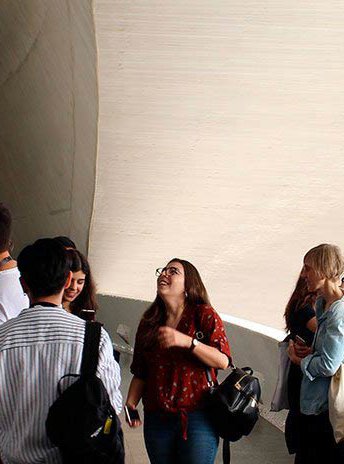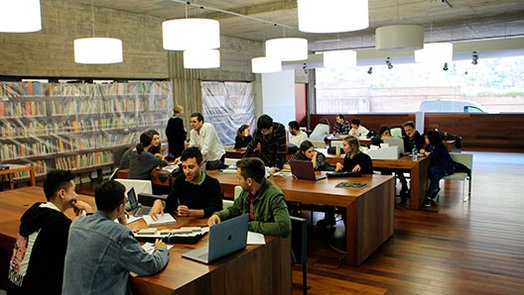Facilities
Our facilities are designed to provide theoretical and technical-analytical training for versatile professional profiles from Architecture, Engineering and Science, favouring personal and transversal skills as demanded by our current socio-economic context. Therefore, the facilities of the School of Architecture are specific spaces and resources (both digital and manual) for the acquisition of professional competences through hands-on learning.
Resources:
High-availability lab for students to work on projects outside of class.
Theory classrooms with Clevershare digital whiteboards with dual monitors, in accordance with the extended classroom system.
Library with a lending system, with updated and relevant volumes for each subject of each degree.
Access to a vast digital collection with some 48,000 electronic resources, thanks to access to Universidad Europea’s CRAI "Dulce Chacón" Library: Reference databases, digital journal collections and academic e-books available 24/7.
Materials and systems display with more than 250 samples.
Sketch display.
Technical Control Tools Available to Students and Faculty:
Thermographic camera
Sclerometer
Moisture meter
Material detector
Laser distance meter
Registration cameras
Thickness gauge
Hydraulic press
Zeiss binoculars with digitaliser
HP DesignJet 800 plotter (A0) and Canon DJ210 plotter (A1)
3D printing station, with a BQ Hephestos 2 printer, and an auxiliary table for 3D work
Computer equipment in both the technical and computer lab
Imaging lab with four 27-inch, 5k iMacs, connected to customised keyboards
HTC Vive VR helmets with motion-sensor equipment, for real 3D reproduction of students’ projects
Photo lab, with reporting and playback equipment such as continuous lighting and flash. Infrared flash equipment. DSLR digital cameras with macro and interchangeable lenses for mockups.
AWS virtual labs equipped with all the software necessary for all programme subjects, in fully operational versions. All students have access to all necessary software, such as CYPE, AutoCAD, Revit, Adobe Creative Suite, etc.
XR Lab: VR and AR lab for students to apply what they learn, with a VR station featuring biometric contour sensors for space simulation.


