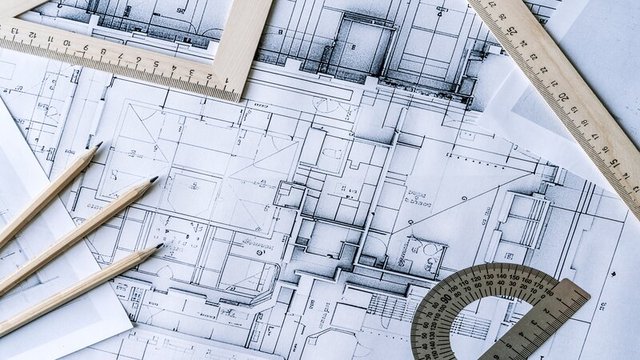
What are technical drawings?
May 29, 2025

If you're considering a degree in the fundamentals of architecture, one of the first concepts you'll encounter is technical drawings.
These are essential tools in the world of architecture, serving as the visual language professionals use to communicate complex ideas clearly and accurately. But what are technical drawings, exactly? And why are they so crucial in architectural practice?
Definition of technical drawings
Technical drawings are detailed, precise diagrams or plans that represent how something is built, structured, or functions. In the context of architecture, they typically depict buildings and structures, including dimensions, layouts, construction details, and material specifications.
Unlike artistic sketches, which may focus on form or mood, technical drawings follow specific conventions, symbols, and scales to ensure that all parties involved in a construction project—engineers, builders, and planners—have a shared understanding of the design. These drawings leave little room for interpretation, as clarity and accuracy are paramount.
So, what are technical drawings used for? They are the blueprint—literally—upon which entire buildings are constructed.
How are technical drawings used in architecture?
In architectural practice, technical drawings serve several vital purposes throughout a building’s lifecycle. During the initial design stage, they help architects refine their ideas into tangible concepts. As a project develops, the drawings become more detailed, showing everything from foundation layouts to electrical wiring systems.
Some common types of technical drawings used in architecture include:
- Floor plans: A horizontal cut through a building, showing room layouts, doors, and fixtures.
- Elevations: A flat representation of one side of a building, often used to show façade treatments and height.
- Sections: A vertical cut through a building, showing structural and internal components.
- Detail drawings: Zoomed-in sections that illustrate how specific elements, like windows or staircases, are constructed.
- Site plans: These show the building in relation to its surroundings, including landscape and infrastructure.
Technical drawings are not static; they evolve as a project progresses. Architects might create concept sketches early on, followed by schematic designs, design development drawings, and finally, construction documents that contractors use on-site.
Who creates technical drawings?
Architects are primarily responsible for creating technical drawings, but they don’t work in isolation. Larger projects often involve a team that includes architectural technologists, CAD technicians, and engineers. Indeed, there are a lot of job prospects for those who have studied a degree in architecture.
While architects conceptualise the design, technologists and technicians ensure the designs are technically sound and compliant with building codes.
Increasingly, these professionals use digital tools like AutoCAD, Revit, and BIM (Building Information Modelling) software to produce and manage technical drawings. This allows for greater precision, easier collaboration, and the ability to update drawings in real time.
It’s important to note that while software plays a key role, the foundation of technical drawing remains rooted in architectural knowledge, spatial awareness, and attention to detail.
The role of an architect in creating technical drawings
The role of the architect extends far beyond designing visually appealing buildings. Architects must ensure that their designs are functional, safe, and feasible within budget and legal constraints. Technical drawings are central to this responsibility.
By creating these drawings, architects communicate their vision not just to clients, but also to engineers, builders, and regulatory bodies. A well-drafted technical drawing can prevent costly misunderstandings and construction errors.
Moreover, architects often need to revise these drawings in response to client feedback, site conditions, or regulatory changes. Flexibility and precision are both critical skills in this process.
Studying to become an architect
If you're inspired by the thought of turning creative concepts into real, functional spaces, a degree in fundamentals of architecture is a great starting point. This programme provides a solid grounding in design theory, history of architecture, and—crucially—the technical skills needed to create architectural drawings.
At Universidad Europea, students learn how to interpret and produce various types of technical drawings, often using both hand-drafting techniques and digital tools. You’ll explore architectural representation, spatial design, construction methods, and the technical standards required in professional practice.
Additionally, a fundamentals of architecture degree can open doors to a wide range of career paths, from architectural design to urban planning, building consultancy, or even 3D modelling and visualisation.
Whether your interest lies in designing eco-friendly homes or grand civic structures, mastering what are technical drawings will be a cornerstone of your architectural journey. Check out our portfolio of degrees in architecture – in English and in Spanish – and find the programme that best suits your needs.