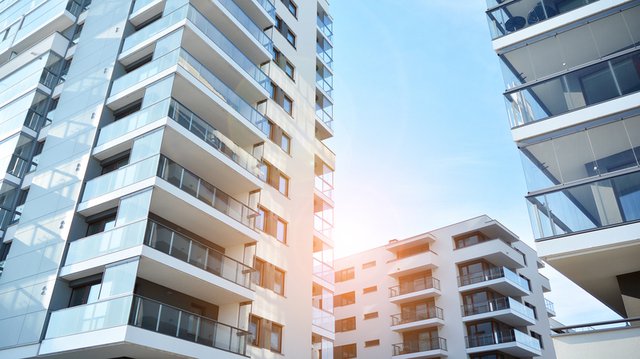
Building installations: The key elements
Oct. 4, 2022

Table of contents
A home, office or shopping centre would not be functional without the core facilities. Although they do not attract attention aesthetically like other architectural elements, those infrastructures that allow connections throughout the building are essential to supply basic services to the people who are going to inhabit or use it. For this reason, in a degree in Architecture Madrid or a Master’s Degree in Architecture in Madrid, not only do students study building techniques, but also the design and dimensions of key installations and facilities.
What are the installations in buildings?
The installations needed in a building are related to energy, water, and sanitary distribution or collection systems and guarantee a minimum level of hygiene other such conditions, so it is inhabitable. Most installations usually start from or are connected to a public supply network, so they arrive through a meter that measures the cost of each service. It is then distributed through the internal network of the building until it reaches the points of consumption.
Let's look in more detail at each of the main installations in buildings:
Electrical installation
It is one of the most important elements since it allows electricity to reach all points of the building where it is needed. Electrical installation is the process of joining the general distribution network with the building.
Electrical installation in each home or building begins in the control and protection panel. As a rule, the degree of electrification of a home cannot have a power lower than 5,750 W at 230 V, the minimum to cover primary needs without having to carry out subsequent works.
Installation of piped water distribution
Installation of water distribution to ensure a building has a supply of drinking water, as well as connected the water supply to showers, baths or the kitchen. In this case there is also a connection, which connects the external network with the general installation of the building. This consists of a collector and a panel of meters, which belong to the water supply company. The pipes carry the water to each home or premises. In the case of hot water, it must be taken into account that its production can be carried out individually for each dwelling or centrally for the entire building.
Sanitation system
This type of installation in buildings transports waste. The drainage network is made up of different elements that lead the wastewater out of the building. The water from the toilet, for example, travels through a pipe called a hose to the vertical sanitation network.
On the other hand, sinks, showers and baths are usually connected to the toilet hose through a siphonic pot. These drains must be specially designed to prevent sewage odors from rising into the building. In general, the water coming from the downspouts is collected in the manholes, which are interconnected with collectors that end in the main manhole, from which the connection with the public sewage system is made.
Gas Installation
The gas is used for cooking, hot water production and heating. The gas used in homes and offices can arrive by means of cylinders or channelled through a series of pipes. Generally, the installation in the building begins with a meter and a general stopcock. The pipes used are usually made of copper and are fixed to the walls using clamps. Each bypass usually has its own stopcock and supplies gas to a single appliance. When inserting the gas installation in the architectural project, it must be taken into account that the meter room must be located in a ventilated place.
Air conditioning and heating installations
These installations guarantee a pleasant temperature inside the building. The hot water heating system is the most widespread in homes and uses a boiler in which a fuel is burned that transmits heat to a fluid, generally water, which is distributed through a network of copper or steel pipes. Radiators, on the other hand, can be made of iron or aluminium. However, you can also opt for an electric heating system.
The installation of air conditioning is usually quite simple since it is made up of a refrigeration machine in which the compressor, condenser and evaporator form a closed circuit through which a refrigerant fluid circulates.
Telecommunications installation
Currently, one of the most important installations in buildings is the one that allows television, telephones, intercoms, and security and automation systems to work. There are different types of reception and transmission installations, such as cable telephony or an ADSL installation. New buildings must have telecommunications facilities capable of capturing and adapting terrestrial sound and television broadcasting signals, as well as providing access to telephone service and broadband telecommunications services.